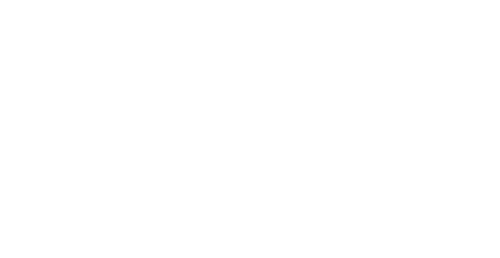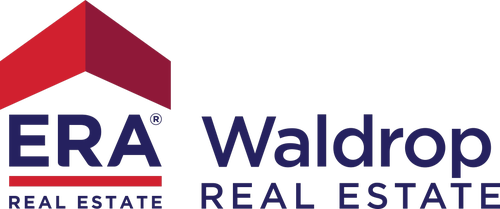


Listing Courtesy of: STRATEGIC MLS ALLIANCE / Happy Homes Real Estate
429 Co Rd 420 Cullman, AL 35057 - CULLMAN
Active (61 Days)
$779,900
MLS #:
522349
522349
Taxes
$942
$942
Lot Size
3 acres
3 acres
Type
Single-Family Home
Single-Family Home
Year Built
1999
1999
Views
Pond, Pool, Rural
Pond, Pool, Rural
County
Cullman County
Cullman County
Community
Baldwin
Baldwin
Listed By
Wes Warren, Happy Homes Real Estate
Source
STRATEGIC MLS ALLIANCE
Last checked Jul 5 2025 at 6:52 AM GMT+0000
STRATEGIC MLS ALLIANCE
Last checked Jul 5 2025 at 6:52 AM GMT+0000
Bathroom Details
- Full Bathrooms: 5
- Half Bathroom: 1
Interior Features
- Breakfast Bar
- Ceiling - Smooth
- High Ceilings
- Counters-Quartz
- Double Vanity
- In-Law Floorplan
- Primary Bedroom Main
- Storage
- Walk-In Closet(s)
Kitchen
- Dishwasher
- Electric Range
- Microwave
- Refrigerator
Subdivision
- Not In Subdivision
Lot Information
- Landscaped
- Level
- Secluded
Property Features
- Foundation: Block
Heating and Cooling
- Central
- Natural Gas
- Central Air
Basement Information
- Concrete
- Daylight
- Unfinished
Pool Information
- In Ground
- Salt Water
Flooring
- Ceramic Tile
- Hardwood
- Simulated Wood
- Vinyl
Exterior Features
- Roof: Architectual/Dimensional
- Roof: Metal
Utility Information
- Sewer: Septic Tank
School Information
- Elementary School: West Point
- Middle School: West Point
- High School: West Point
Living Area
- 3,480 sqft
Location
Disclaimer: Copyright 2025 Strategic MLS Alliance. All rights reserved. This information is deemed reliable, but not guaranteed. The information being provided is for consumers’ personal, non-commercial use and may not be used for any purpose other than to identify prospective properties consumers may be interested in purchasing. Data last updated 7/4/25 23:52




Description